8 Rupert Place, Melville, NY 11747
$795,000
Sold Price
Sold on 10/10/2023
 4
Beds
4
Beds
 3
Baths
3
Baths
 Built In
1956
Built In
1956
| Listing ID |
11177813 |
|
|
|
| Property Type |
Residential |
|
|
|
| County |
Suffolk |
|
|
|
| Township |
Huntington |
|
|
|
| School |
Half Hollow Hills |
|
|
|
|
| Total Tax |
$13,163 |
|
|
|
| Tax ID |
0400-258-00-02-00-053-000 |
|
|
|
| FEMA Flood Map |
fema.gov/portal |
|
|
|
| Year Built |
1956 |
|
|
|
| |
|
|
|
|
|
Melville, Terrific, Expanded and Updated Split Level Home with 4 Bedrooms & 3 Full Bathrooms. Half Hollow Hills School District! This fabulous home is perfectly located in the heart of the neighborhood on a quiet, tree lined street. The Main level features a bright, open floor plan w/Entry Hall, Coat Closet, Formal Living Room with fantastic, stone fireplace and 9' tray ceiling. Extended Dining Room w/walk-in pantry closet and double French doors to outside deck. Beautiful, Updated, Eat-In Kitchen with Granite Counters, Subway tile backsplash, Stainless Steel Appliances including vented hood for stove and Center Island w/microwave. Hardwood Floors thru-out main level. The upper-level floor features a Primary Bedroom Suite w/updated Full Bathroom w/cathedral ceiling, 2 additional spacious Bedrooms and Updated Full Bathroom. 3rd level is a convenient Walk-Up Attic with lots of storage and Possibility of 5th Bedroom with proper permits. Hardwood floors are also thru-out the upper-level. The lower level features a Family Room, a generous 4th Bedroom addition, Updated Full Bathroom and Laundry Area with separate entrance. Possible Room for Mom. Convenient, attached 1.5 car garage with lots of storage. The fabulous Basement is finished and features an entertainment area, Storage Room, Utility Closets, Storage Closets. The sprawling, level property features a large, covered Deck/Porch and patio area that's great for entertaining, room for a pool. Additional Updates include Heating, Electric, Windows, Washer and Dryer, plus more! Move right in! Buyers to verify all information.
|
- 4 Total Bedrooms
- 3 Full Baths
- 0.24 Acres
- 10454 SF Lot
- Built in 1956
- Available 9/15/2023
- Split Level Style
- Finished Attic
- Lower Level: Finished, Partly Finished
- Lot Dimensions/Acres: .25
- Condition: Mint+
- Oven/Range
- Refrigerator
- Dishwasher
- Microwave
- Washer
- Dryer
- Carpet Flooring
- Hardwood Flooring
- 8 Rooms
- Entry Foyer
- Family Room
- Walk-in Closet
- 1 Fireplace
- Hot Water
- Oil Fuel
- Basement: Full
- Hot Water: Electric Stand Alone
- Features: 1st floor bedrm,cathedral ceiling(s), eat-in kitchen, granite counters,master bath,pantry,storage
- Vinyl Siding
- Attached Garage
- 1 Garage Space
- Community Water
- Other Waste Removal
- Deck
- Patio
- Fence
- Open Porch
- Construction Materials: Frame
- Lot Features: Level
- Window Features: Skylight(s)
- Parking Features: Private,Attached,1 Car Attached,Driveway
- Sold on 10/10/2023
- Sold for $795,000
- Buyer's Agent: Jason Bernstein
- Company: Oxford Property Group USA
|
|
Douglas Elliman Real Estate
|
Listing data is deemed reliable but is NOT guaranteed accurate.
|



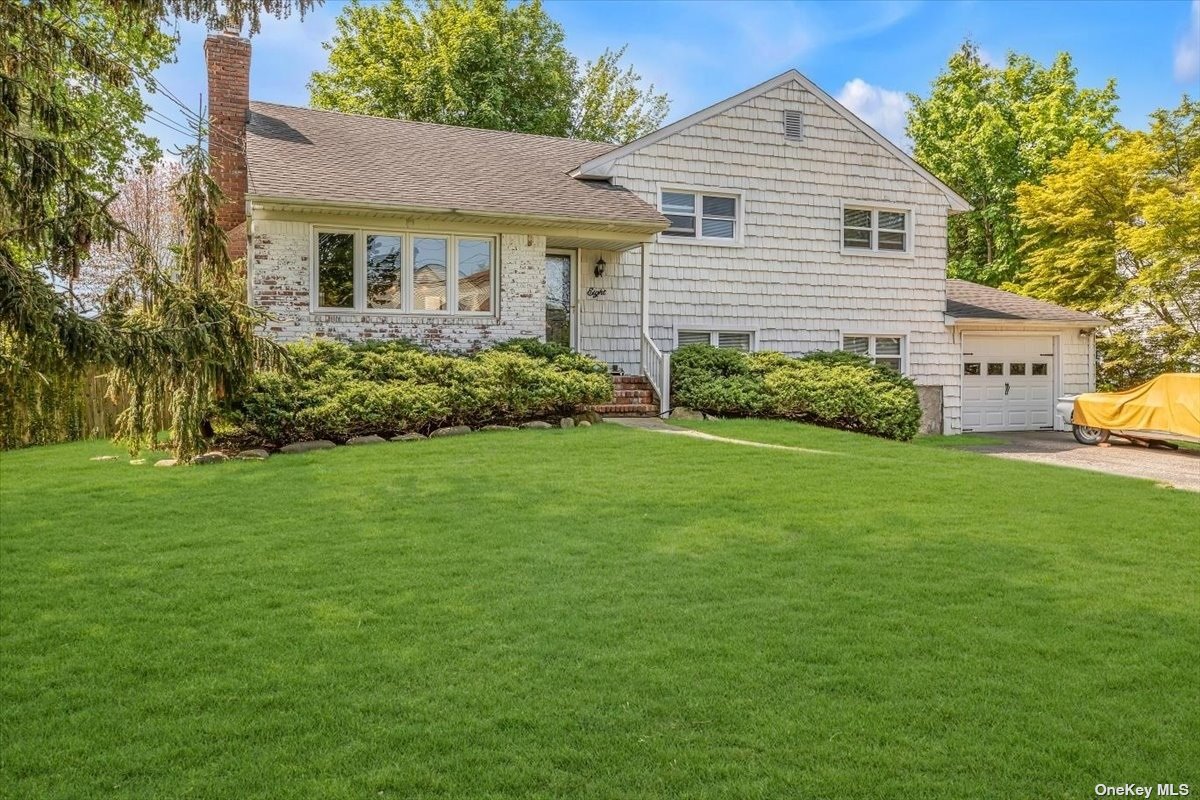


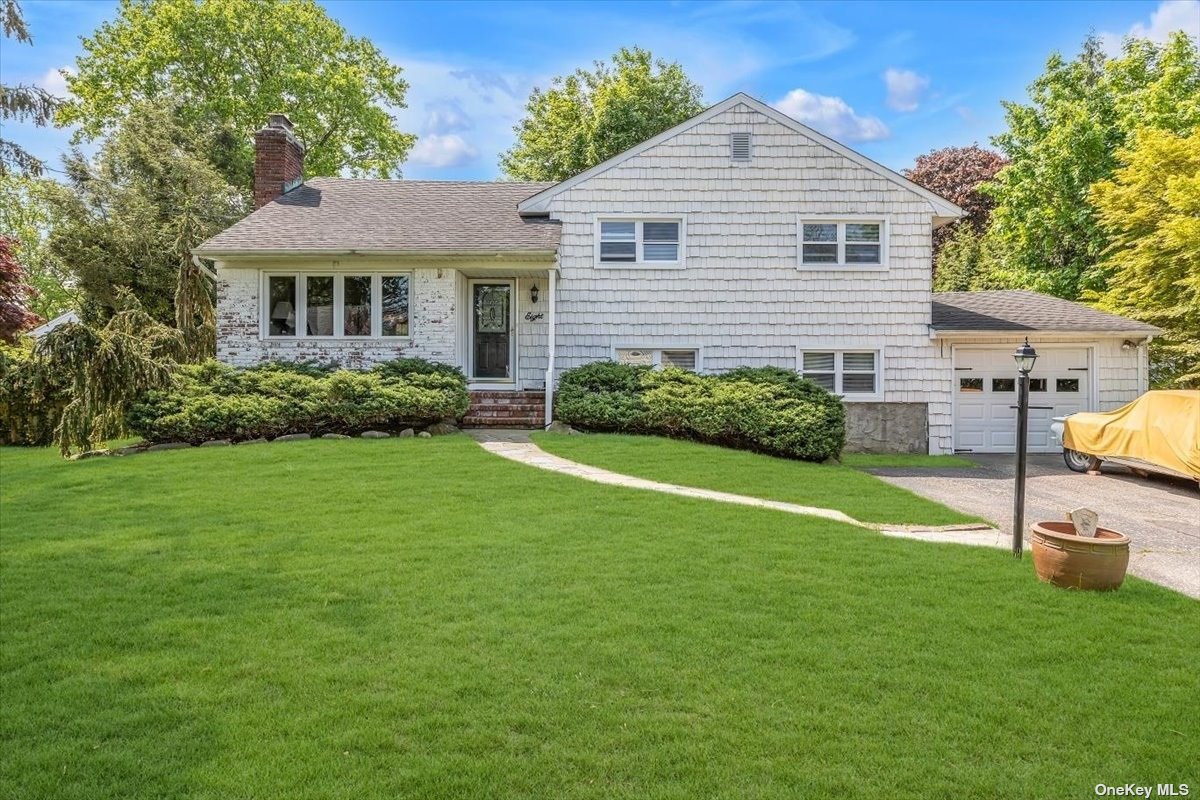 ;
;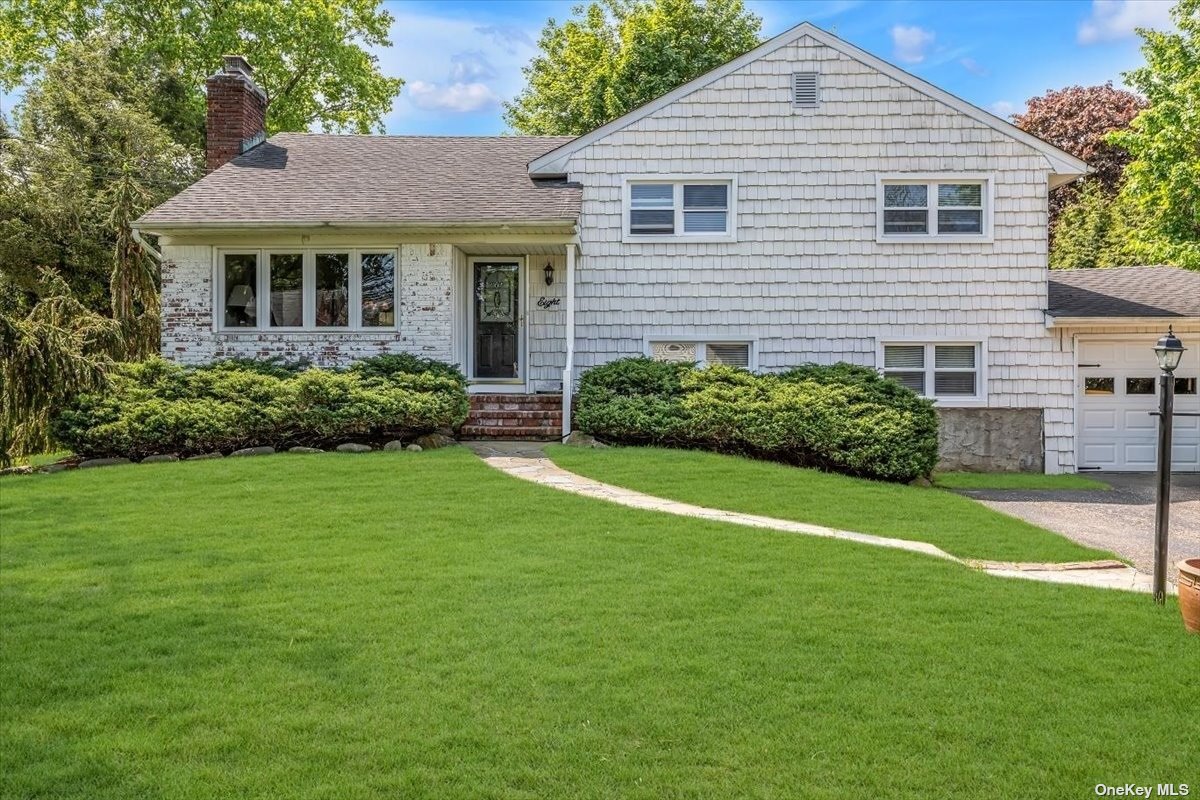 ;
;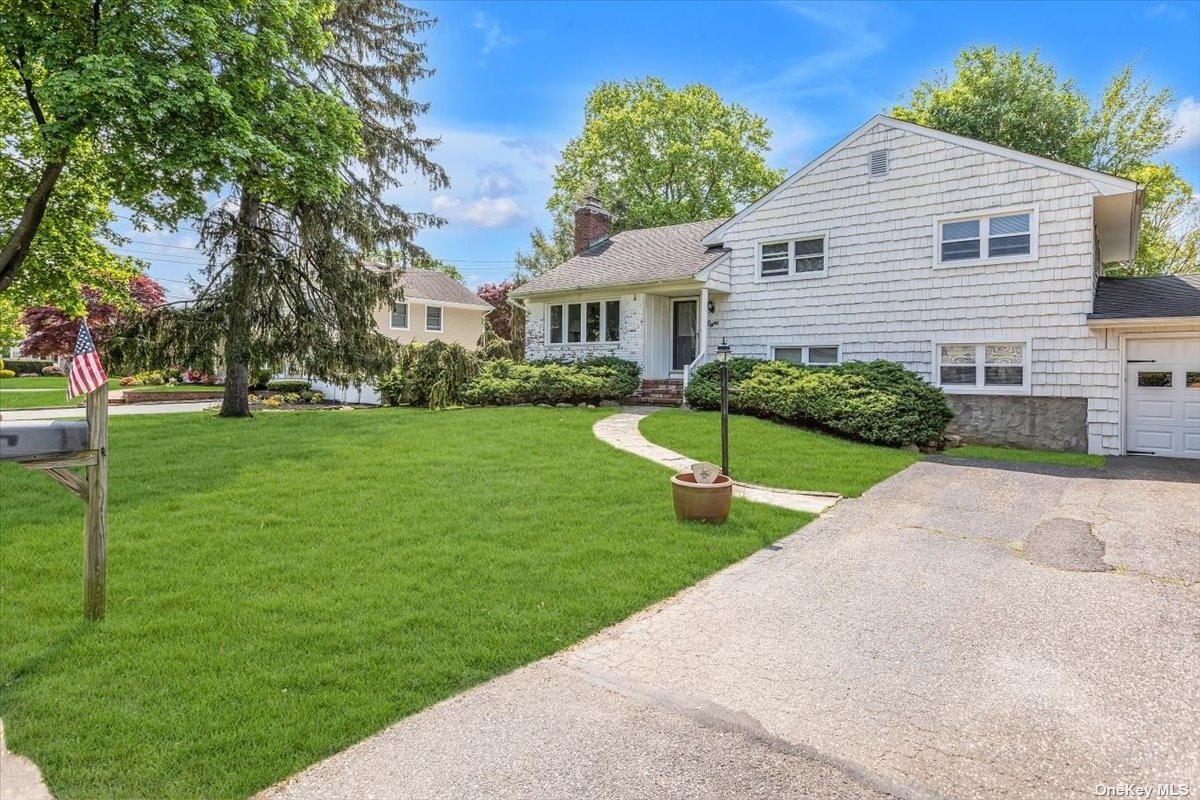 ;
;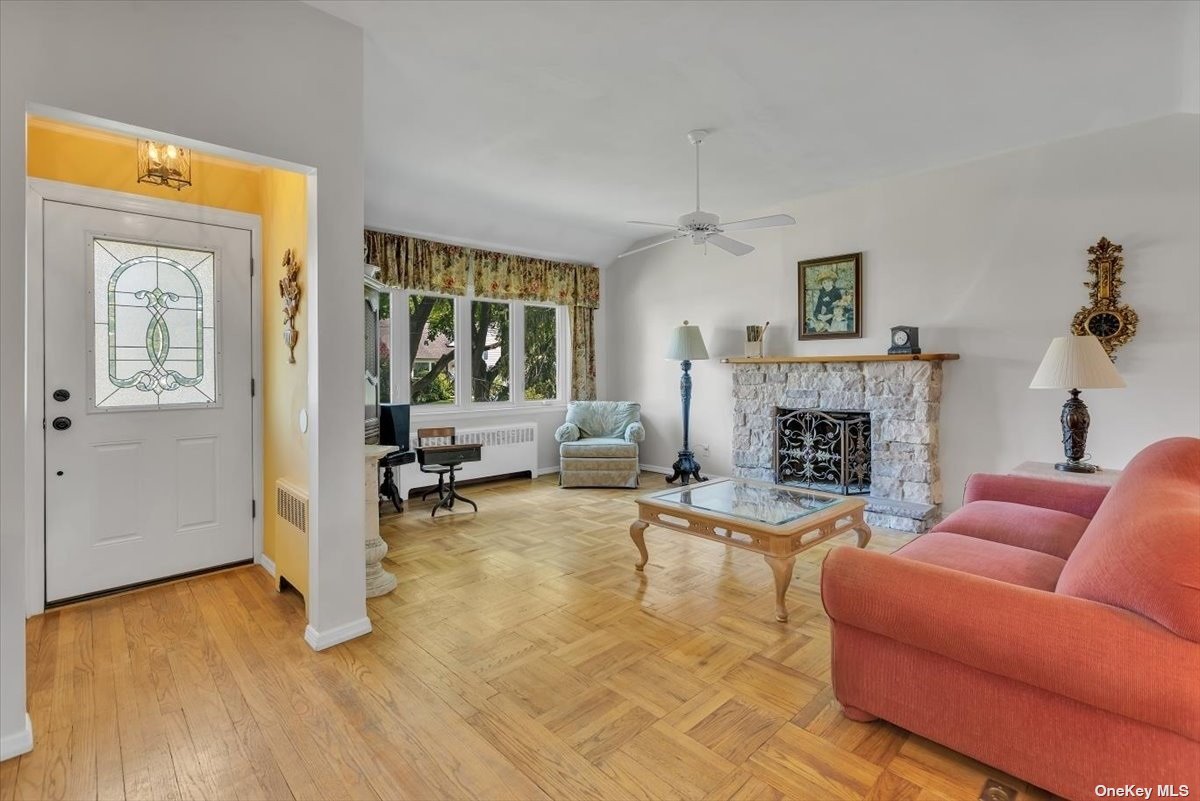 ;
;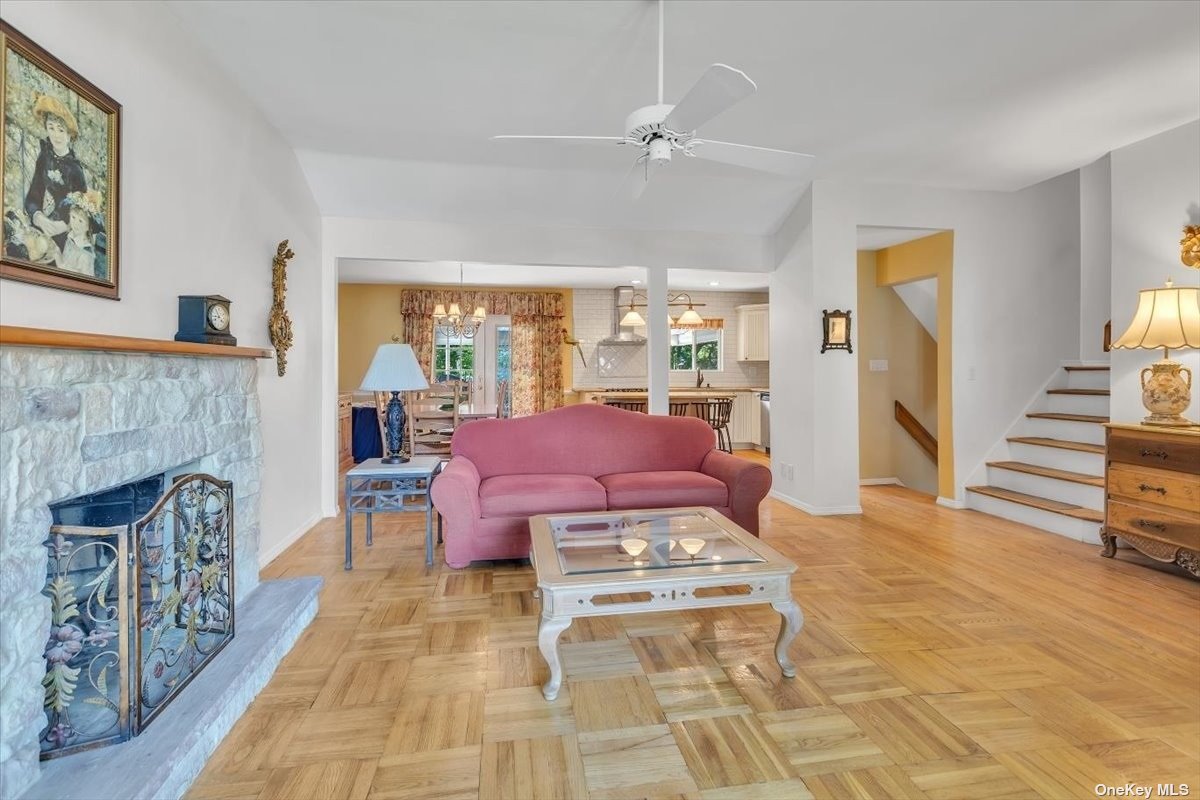 ;
;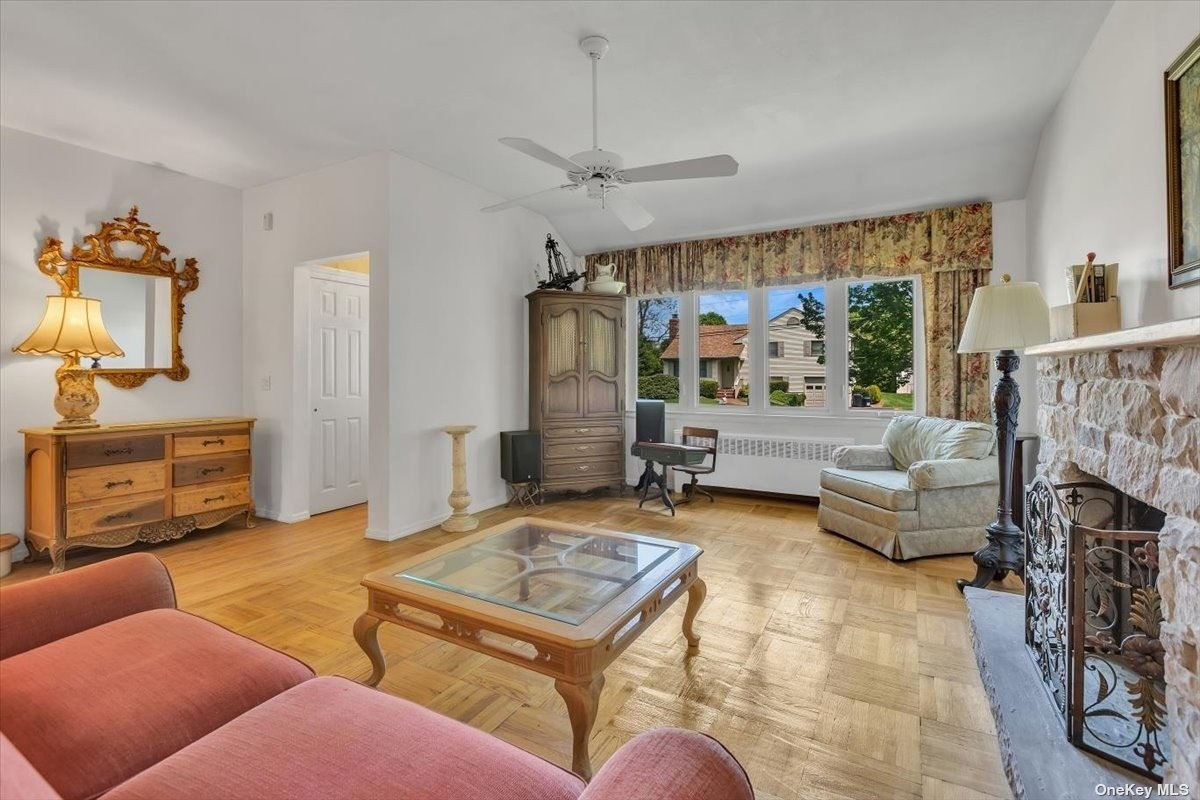 ;
;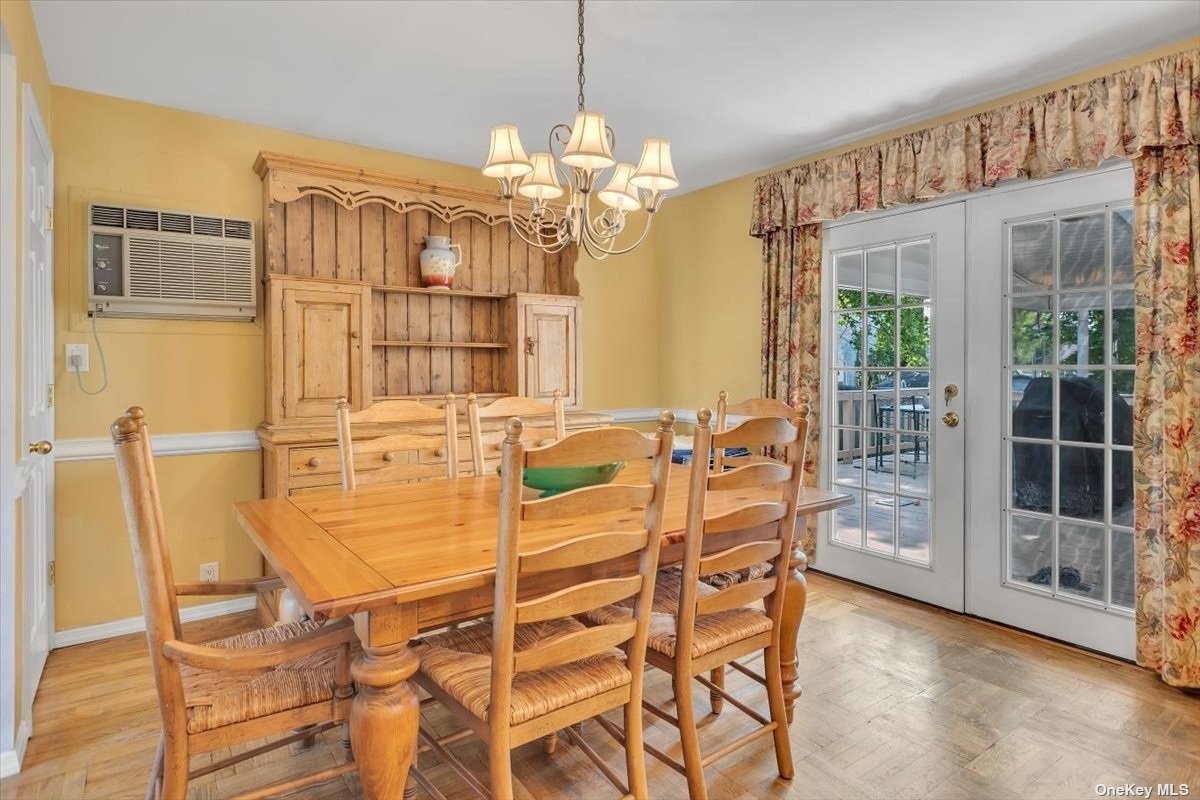 ;
;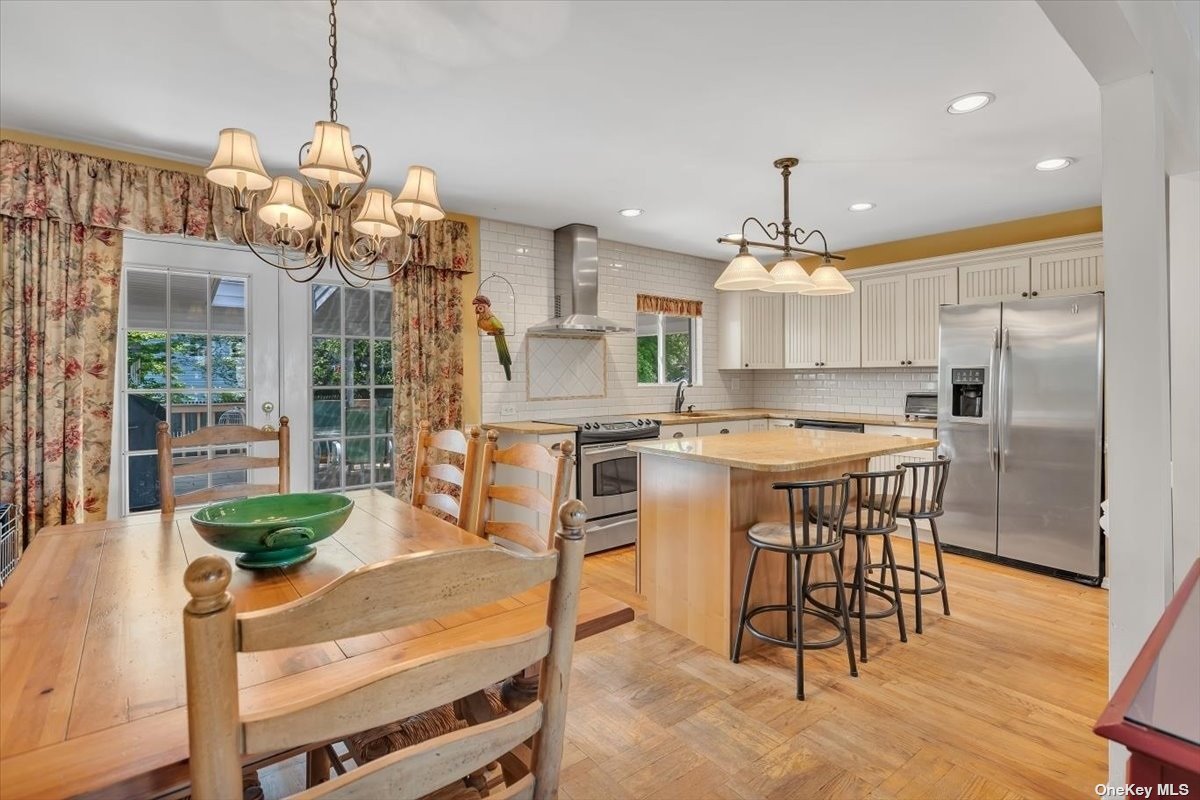 ;
;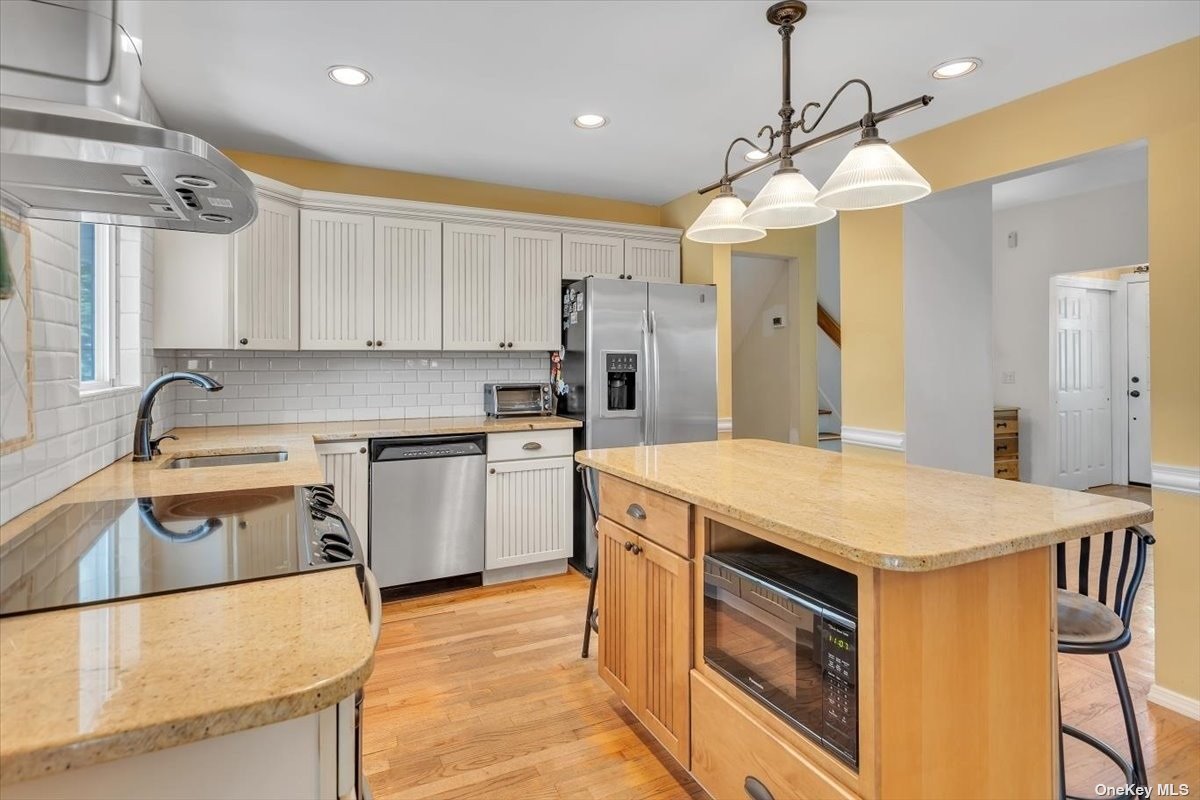 ;
;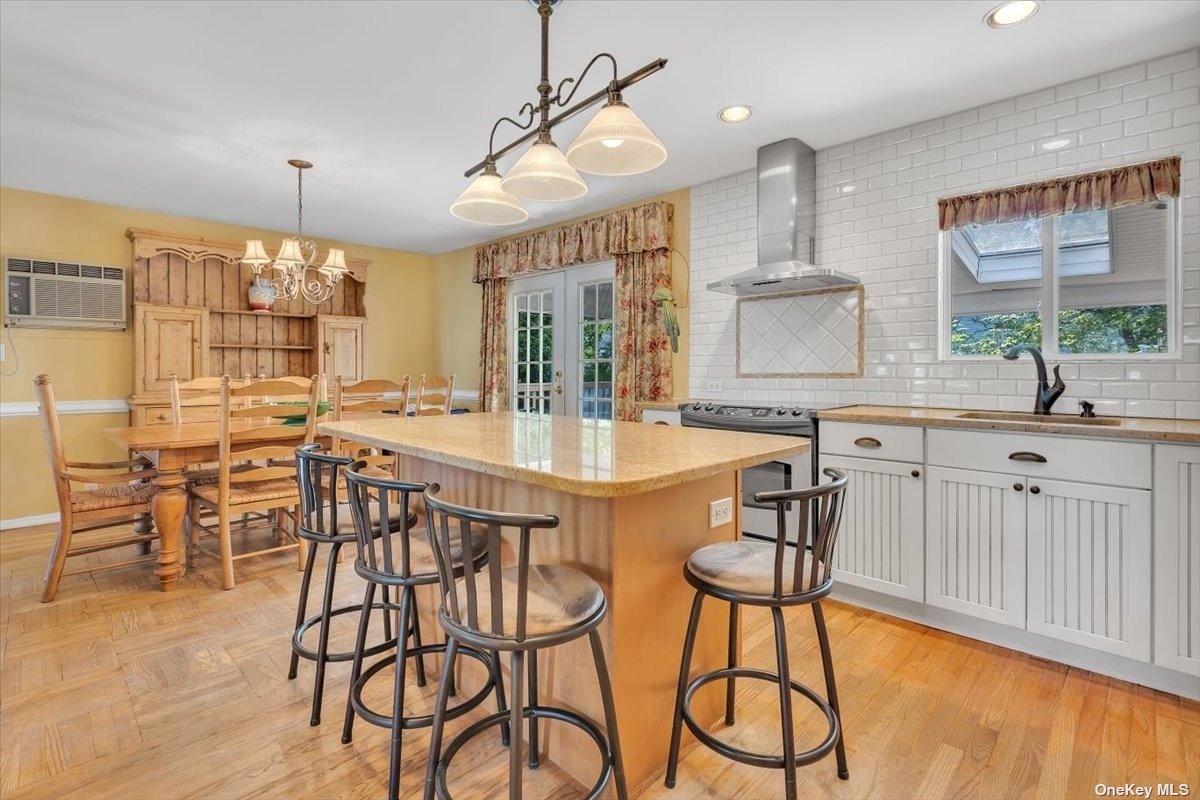 ;
;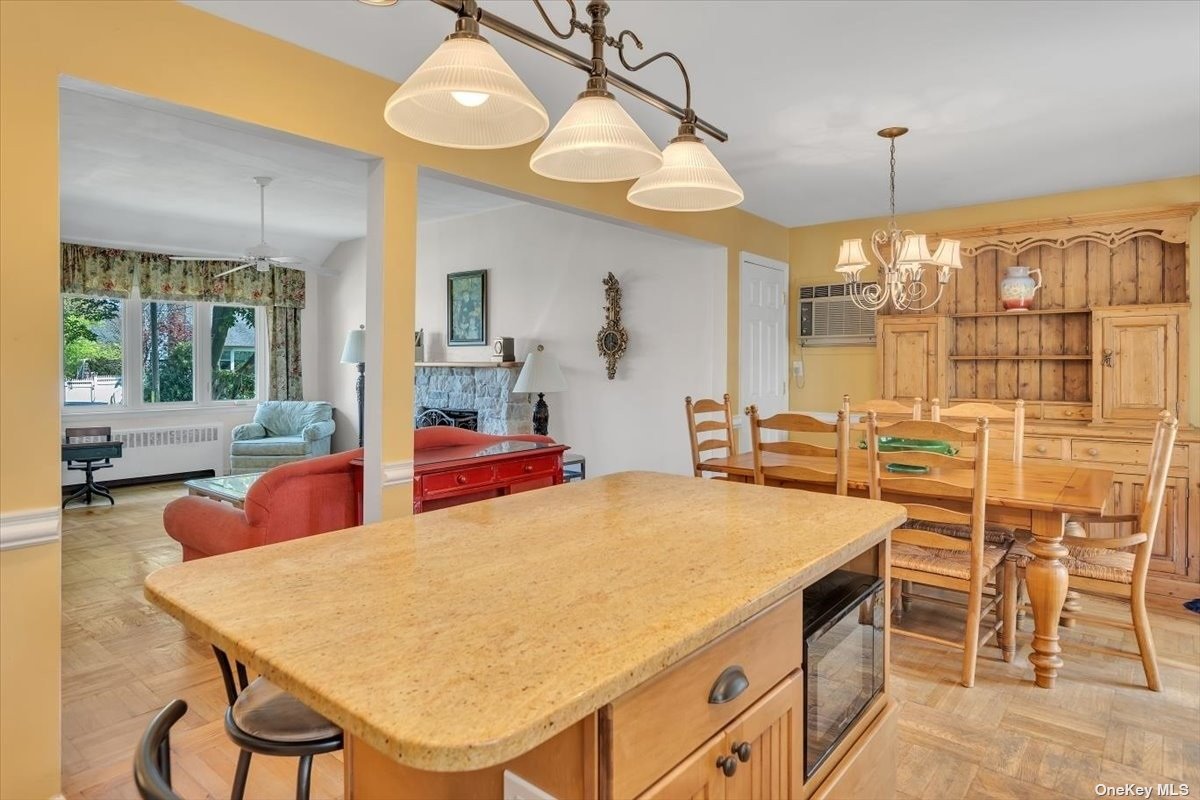 ;
;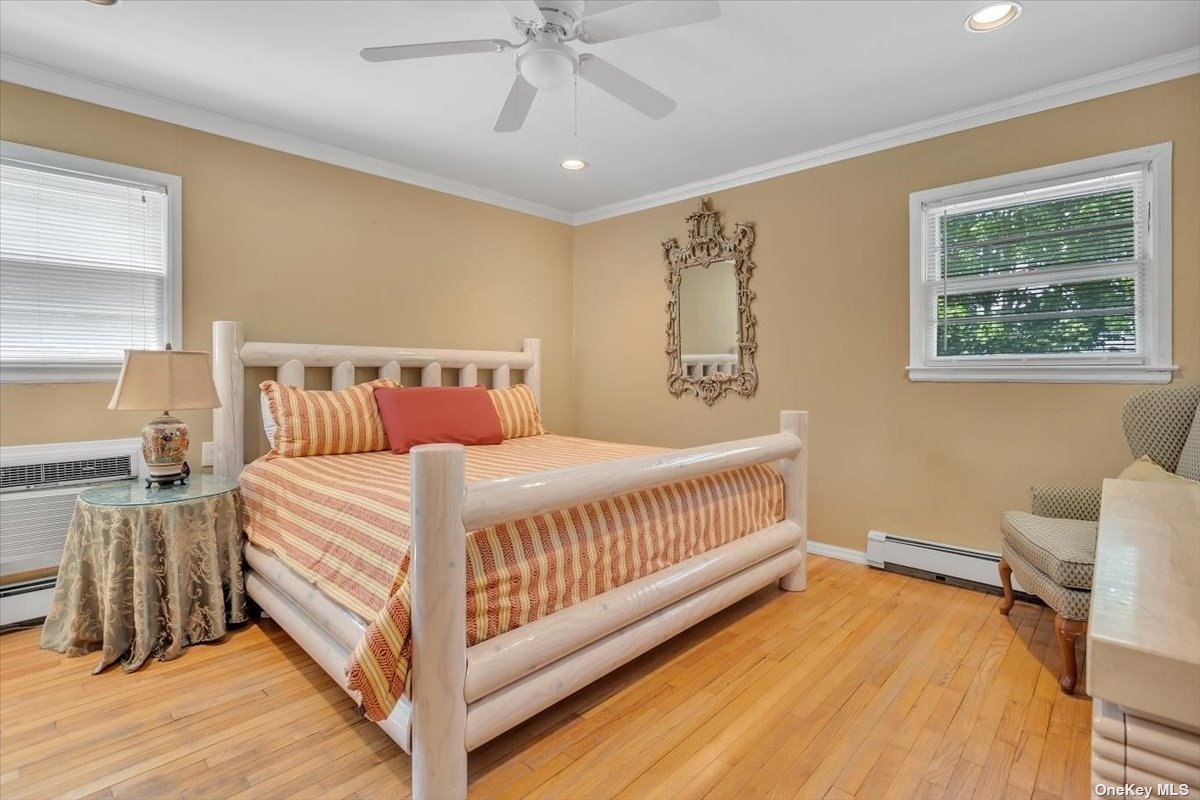 ;
;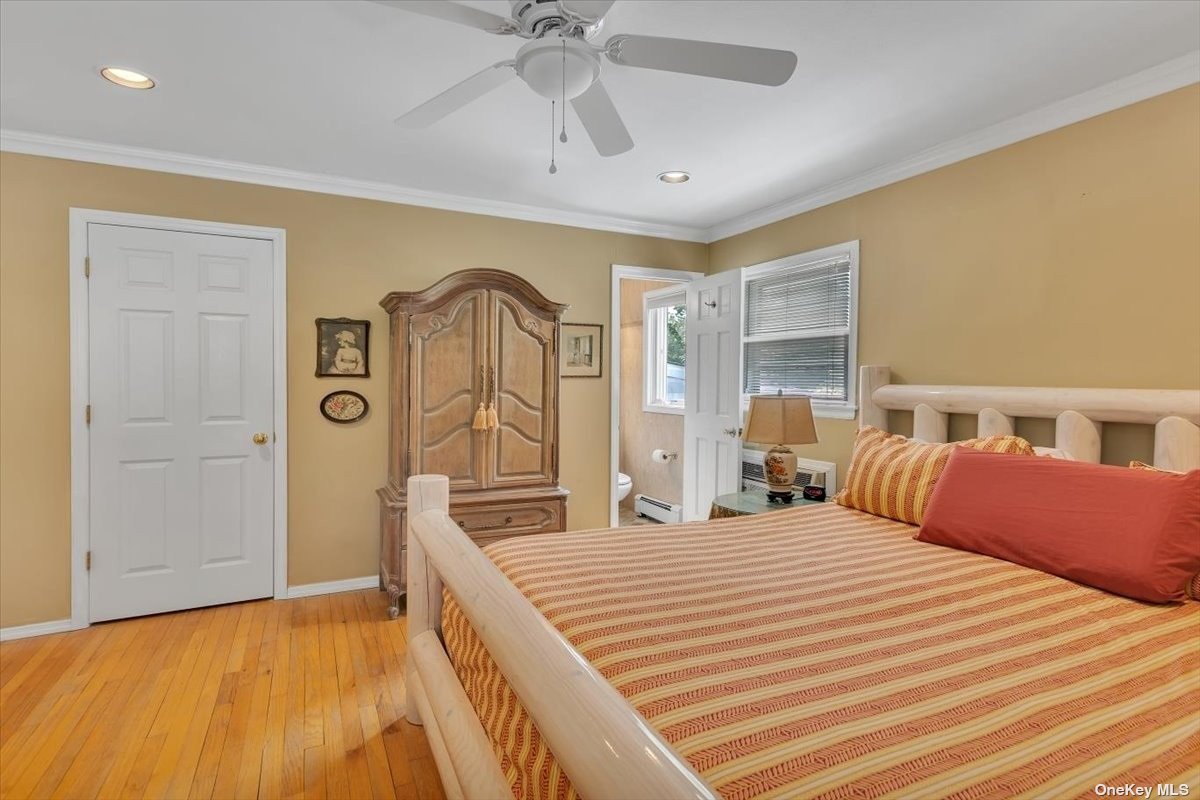 ;
;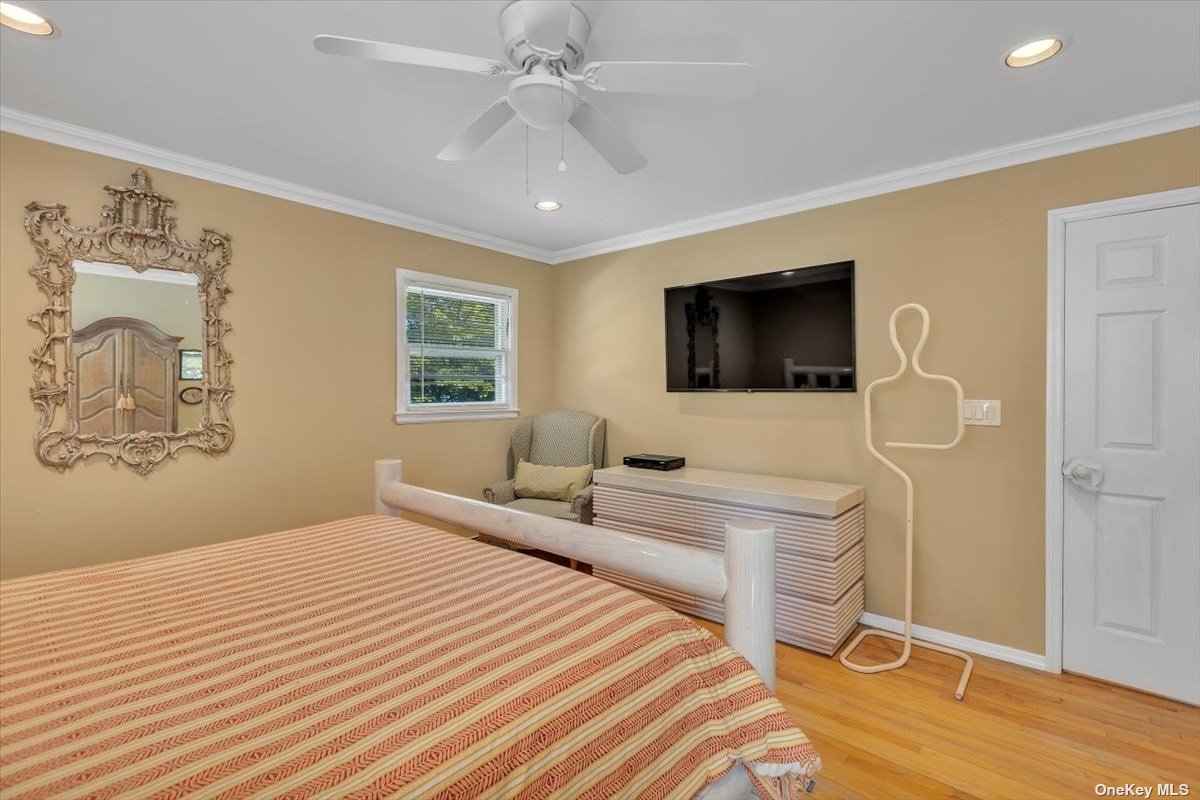 ;
;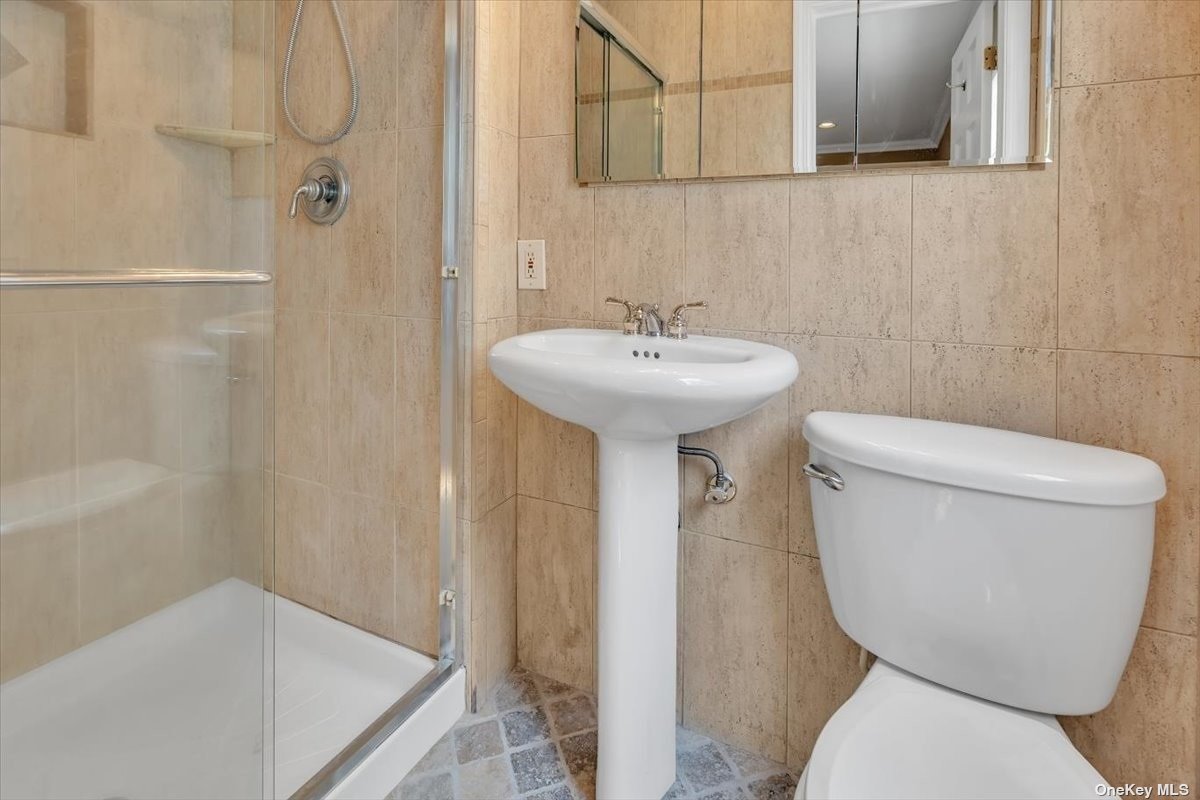 ;
;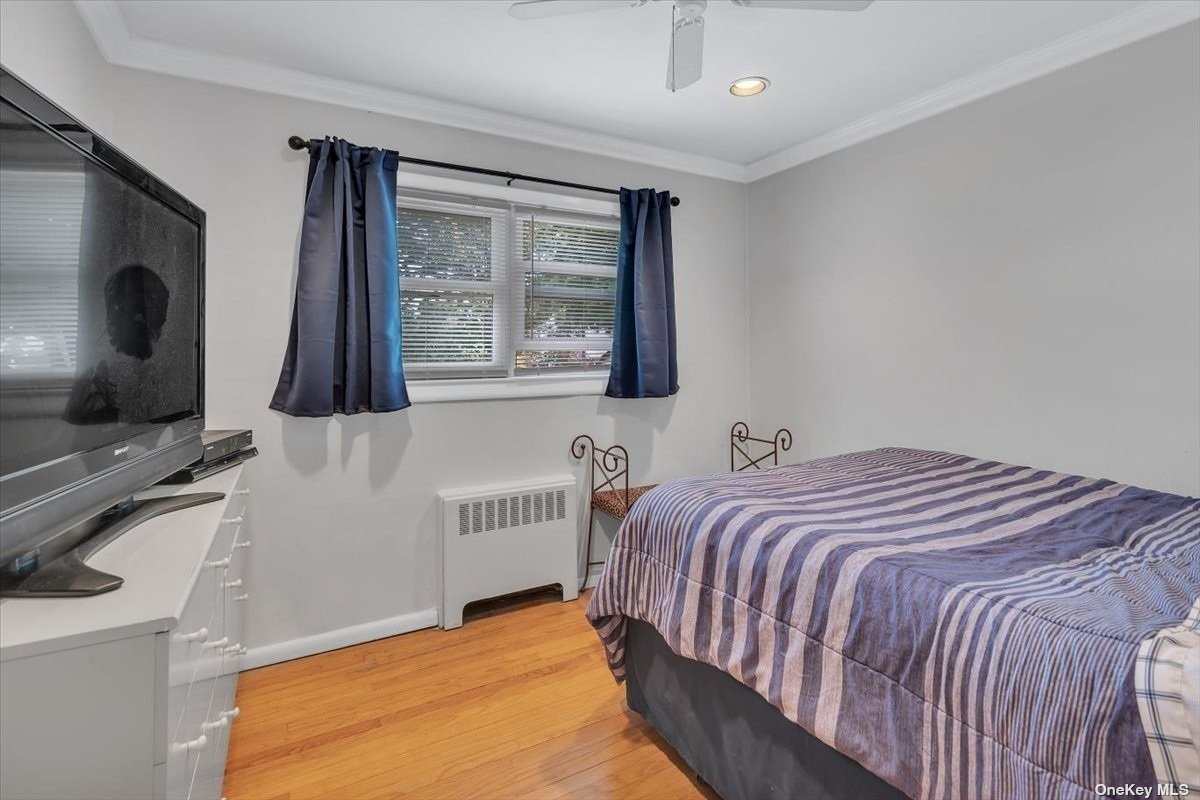 ;
;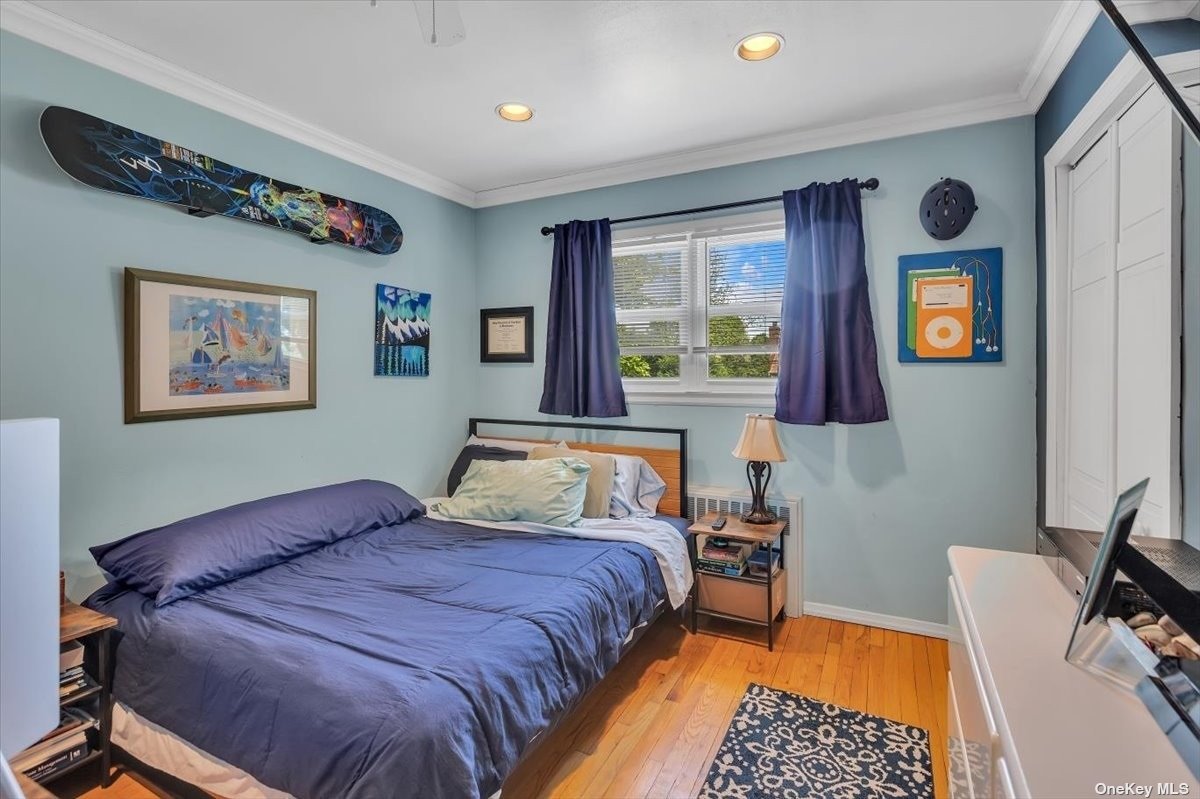 ;
;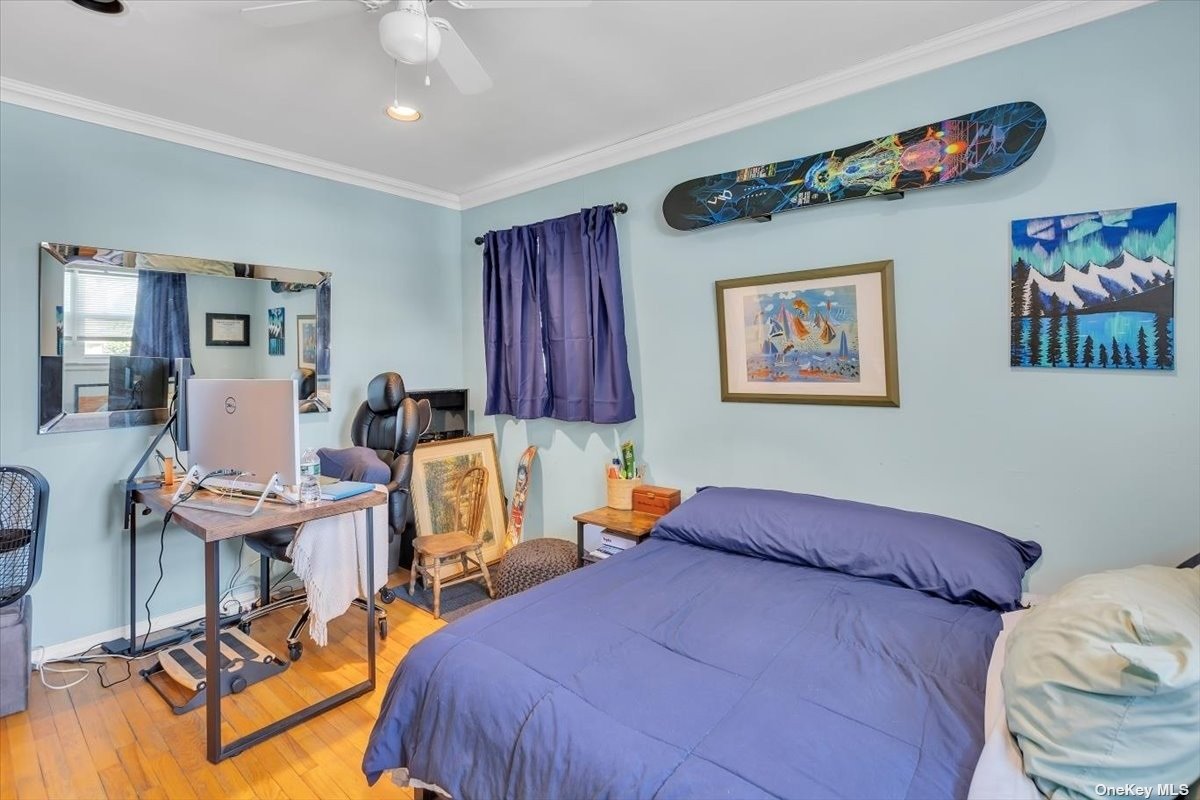 ;
;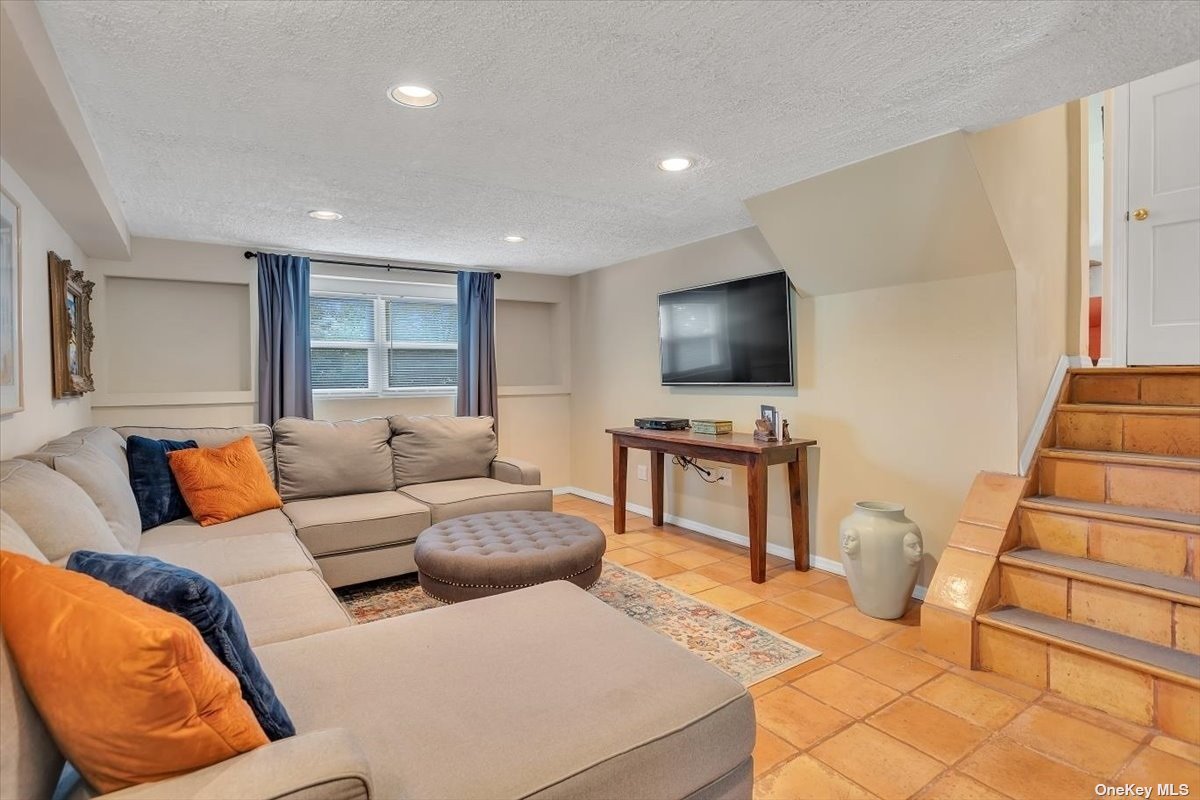 ;
;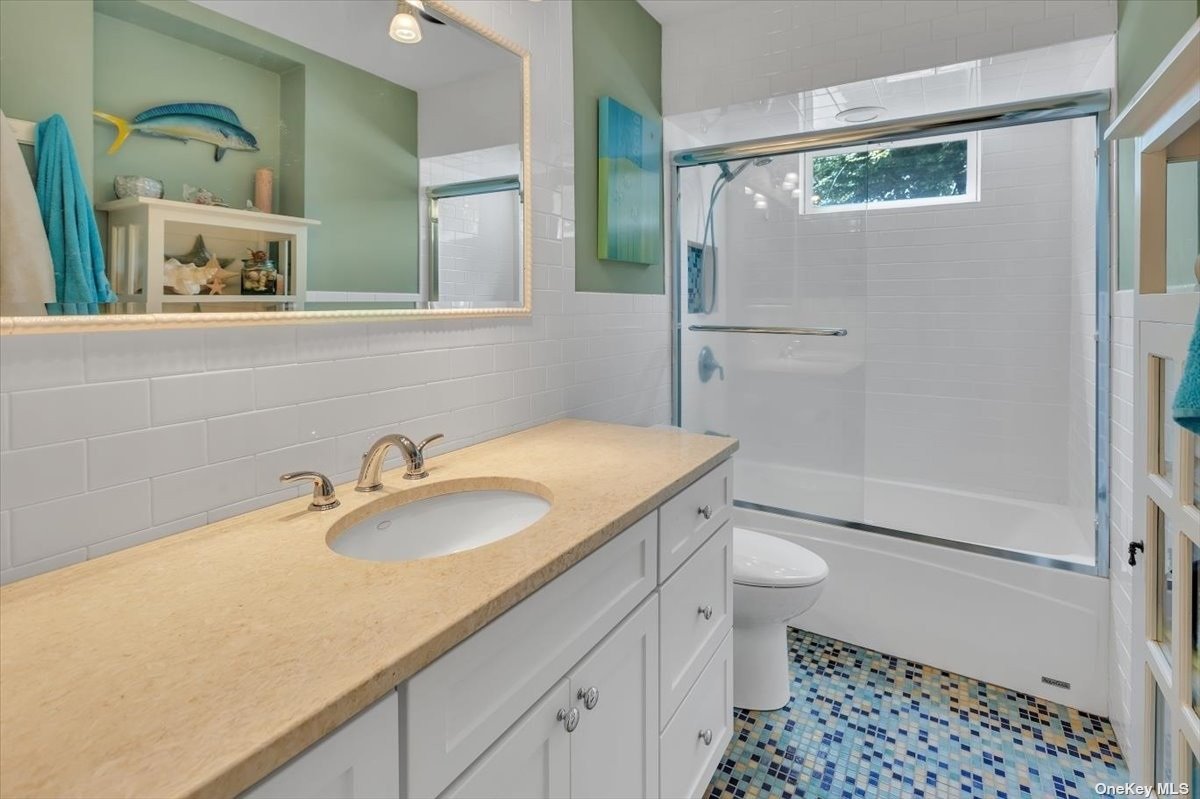 ;
;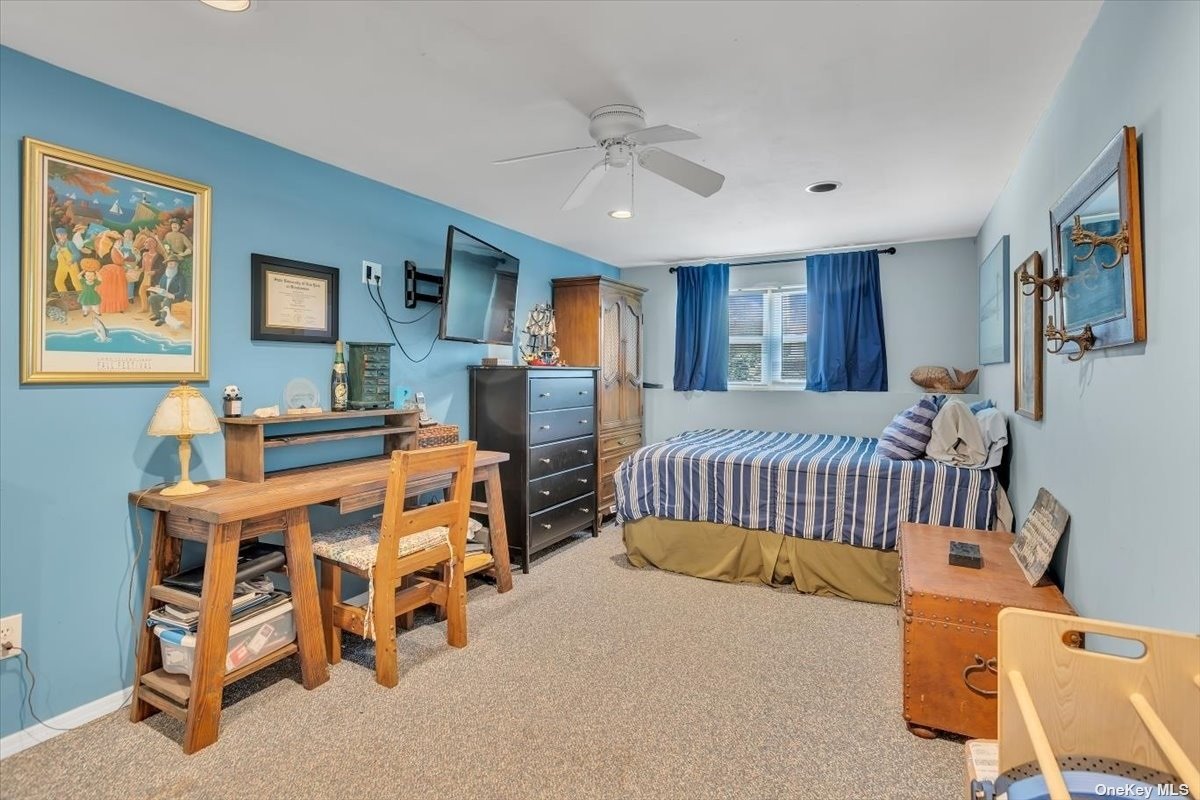 ;
;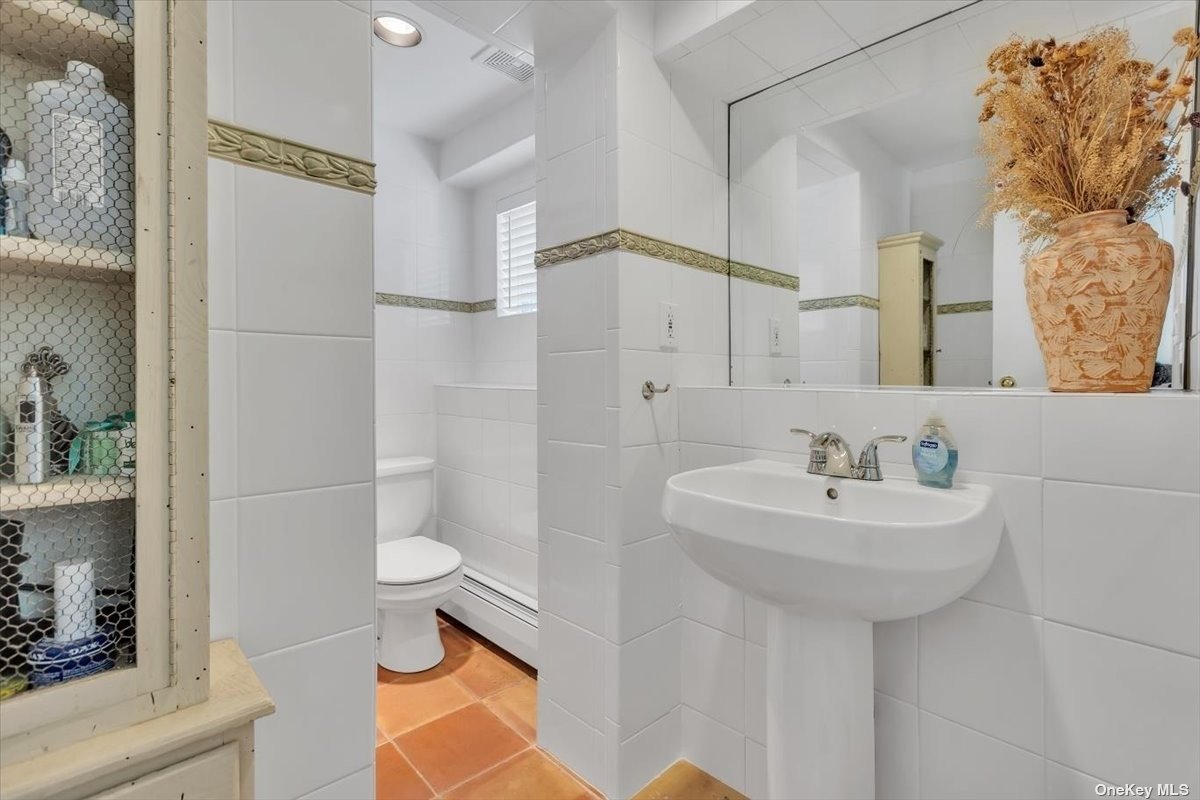 ;
;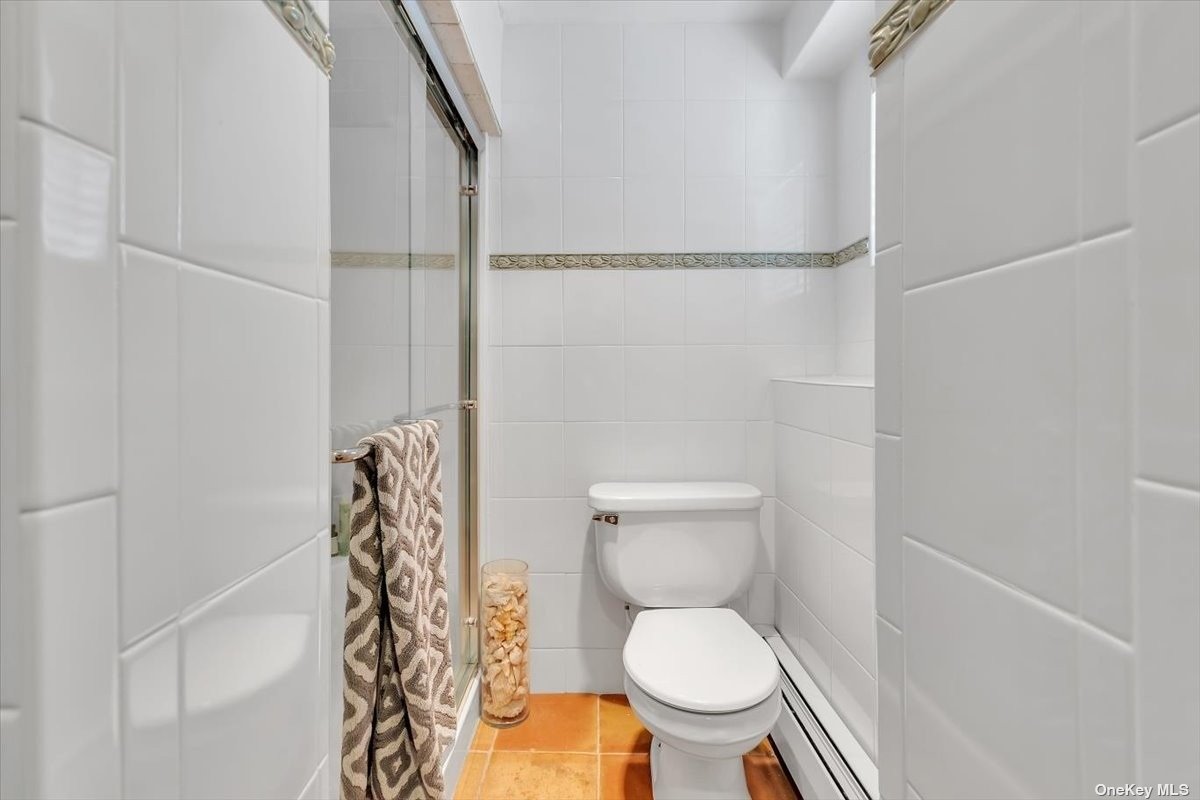 ;
;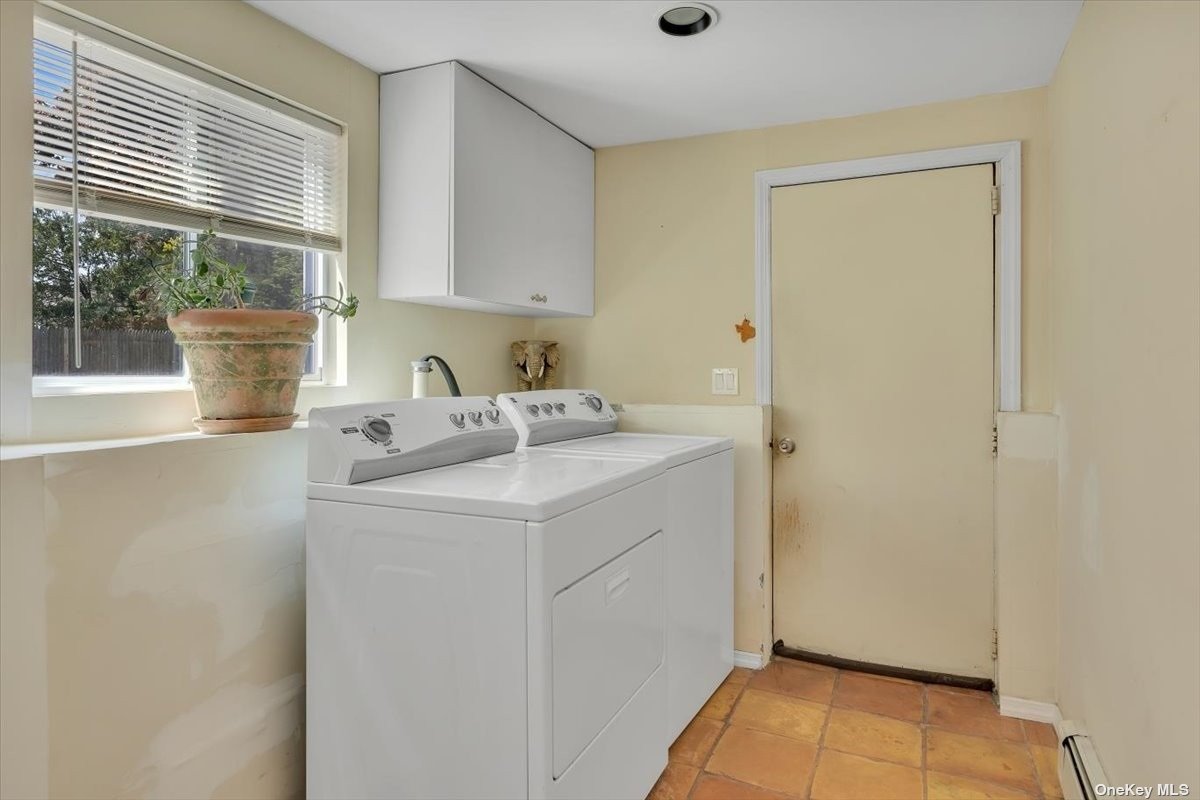 ;
;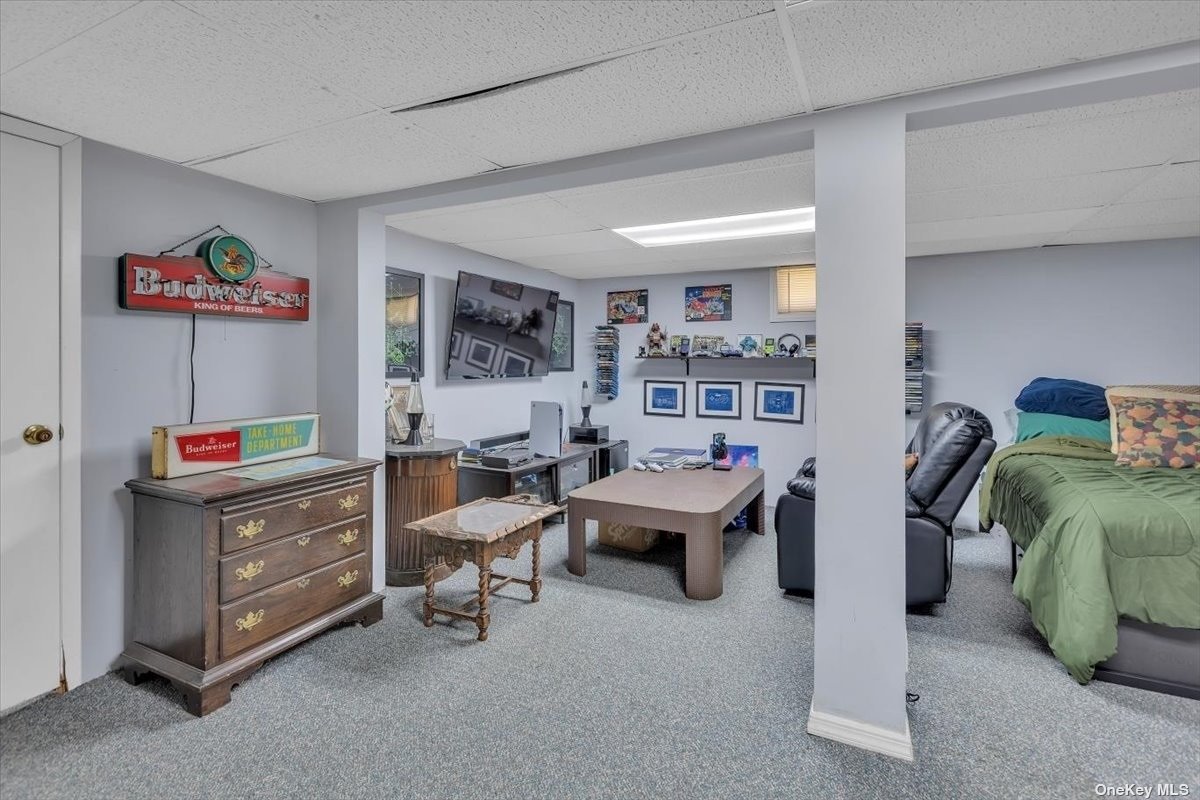 ;
;